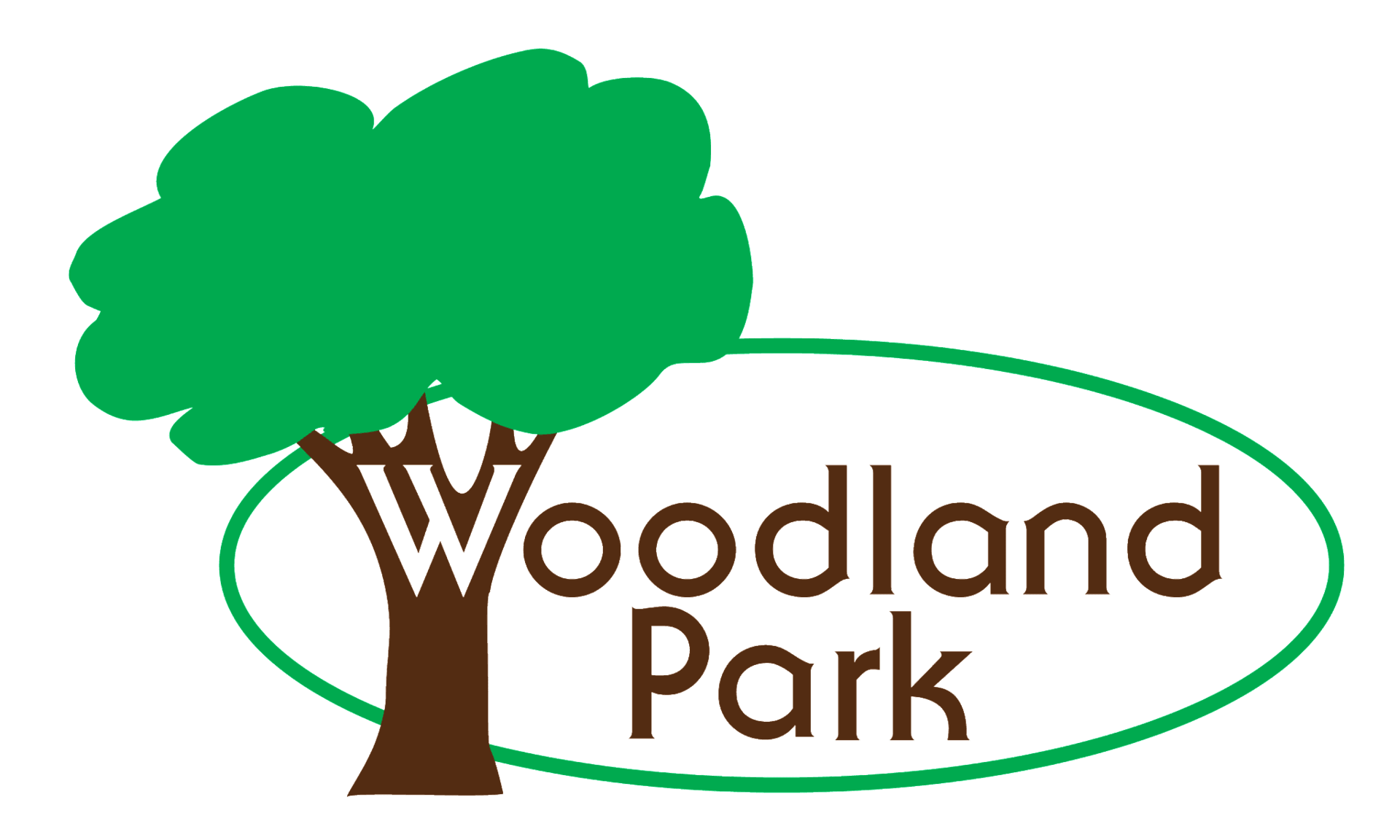Timber Ridge - Inspiration Gallery (SOLD)
ssenlliK/Stock #6154 2020 Woodland Park TR260-L Liberty, 1.5 Loft
Woodland Park Models Inspiration Gallery
2020 Woodland Park TR260-L Liberty, 1.5 Loft
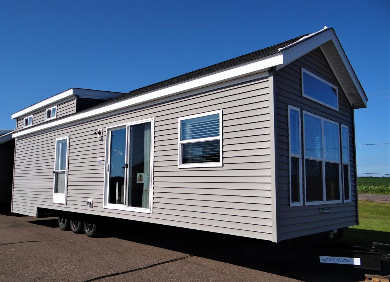
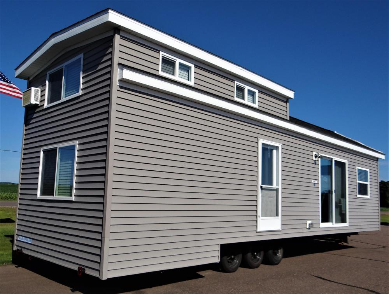
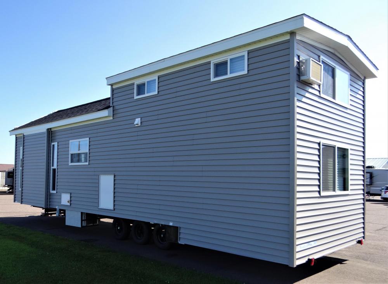
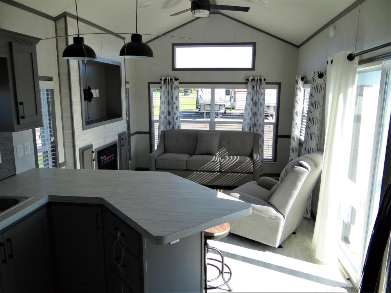
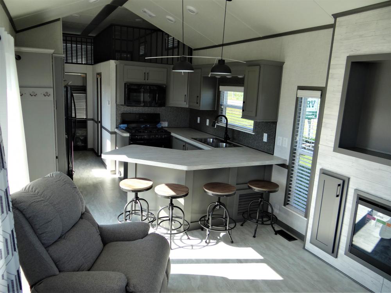
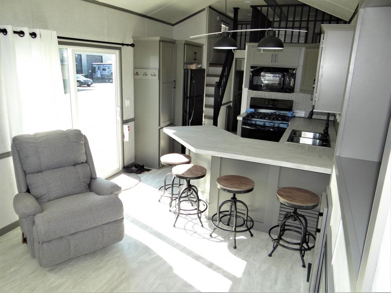
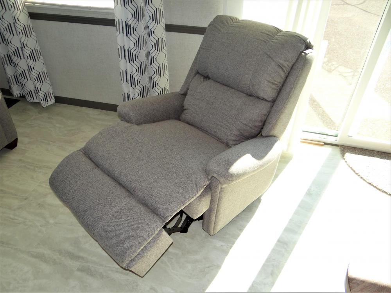
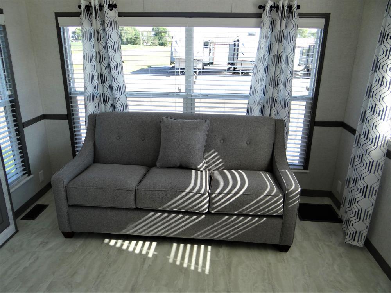
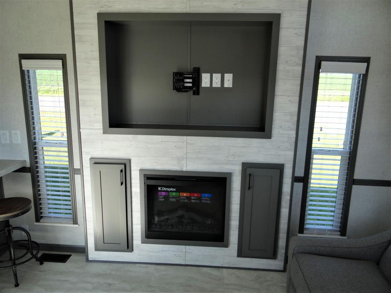
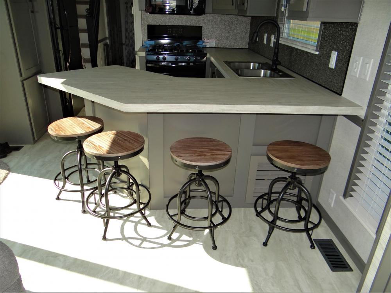
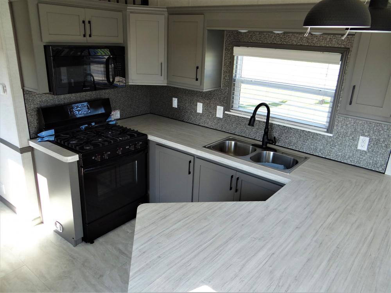
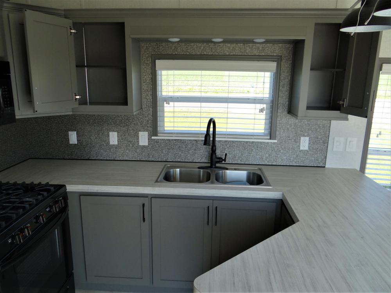
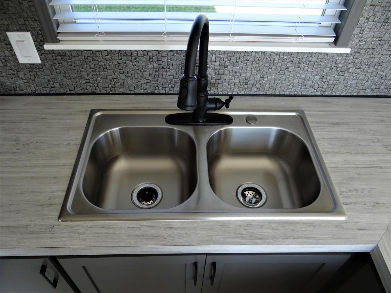
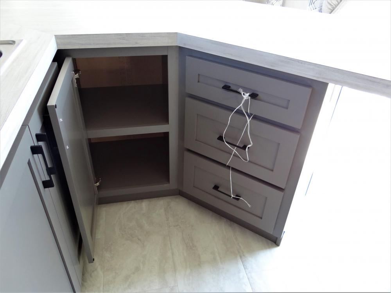
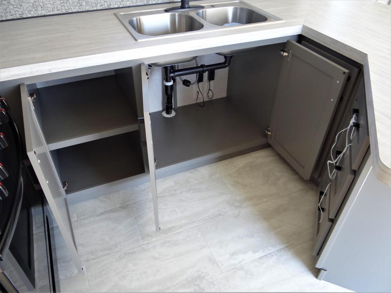
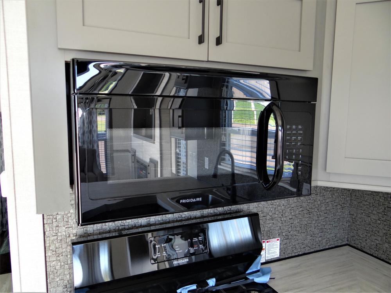
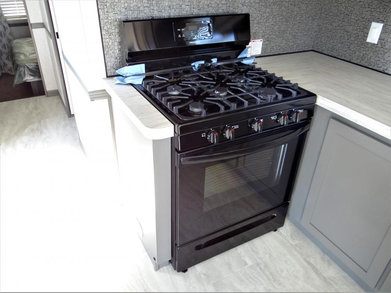
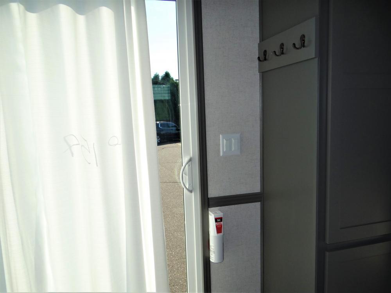
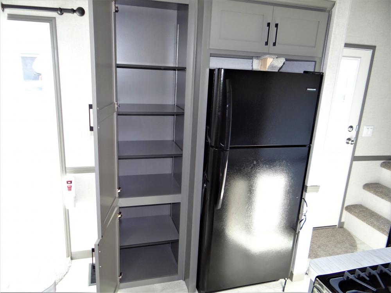
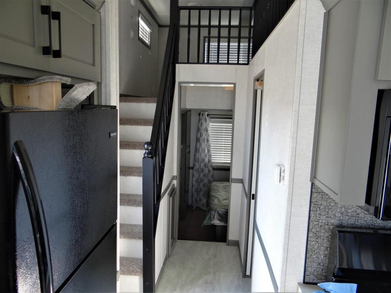
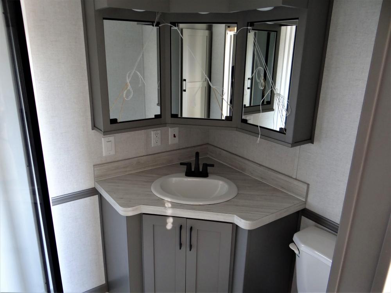
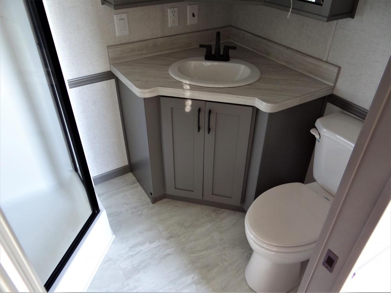
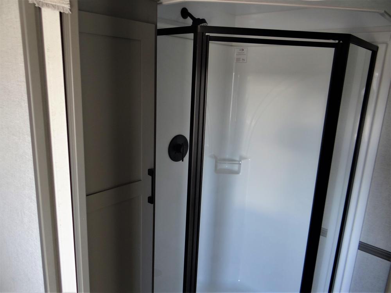
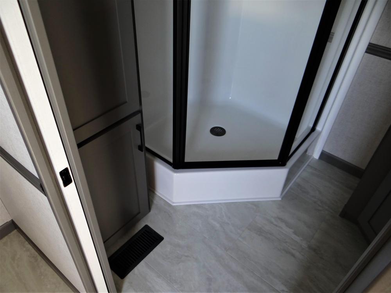
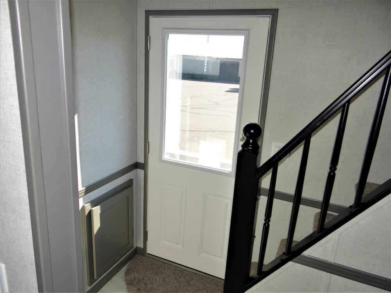
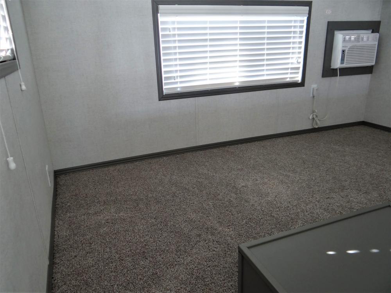
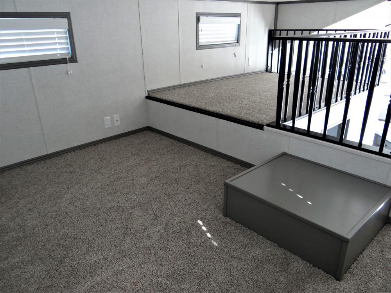
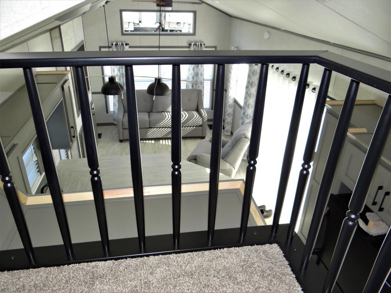
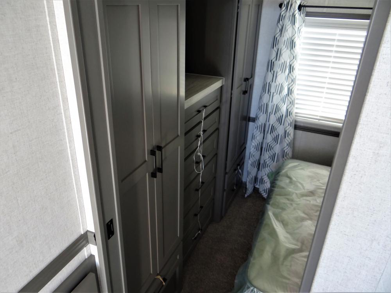
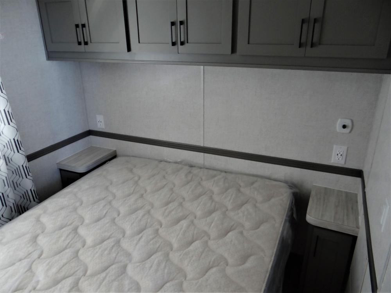
(ssenliK/Stock #6154) This Unit is SOLD
****CALL TODAY TO SET AN APPOITMENT TO ORDER YOUR CUSTOM BUILD FOREVER CAMPER TODAY!
Construction & Modifications:
Flooring – PVC Tile in Standard Color Crete
Carpet in Bedroom, Loft
Walls – Cooper Cream
Windows – No Grids, Front Transom Overhead
Aluminum Underbelly
Elevated Loft
Raised Headwell in Shower
Thermopane 6’ Patio Door (standard)
Lowered Fascia Door Side
DELETE – Front Loft Floor over Hallway – Over Bath Only 1.5 Loft
Mill & Cabinet:
Cabinets – Slate Gray
Shaker Style Cabinet Doors
Cabinet Door Soft Closing Hinges (standard)
Black Matte Cabinet Hardware (standard)
Counter Top – Standard in Upgraded White Driftwood
Chair Rail Throughout (standard)
Vinyl Window Sills
Crown Molding Cabinets
3” Base Trim
Mirrored Door Top of Linen Cabinet
Bedroom – Chest of Drawers, Cabinet Bedroom Wardrobe, Nightstands with Doors
Recessed Entertainment Center with Box Bay & Accent Wall – Noah Cream
Loft Railing Colonial Spindles (standard)
ADD - Towel Hooks End of Pantry
ADD - Overhead Cabinet Bed
ADD – Tech Board Backsplash in Kitchen
ADD – Hooks at Pantry/Entry
ADD – 8” Counter Top Extension End of Bar
Plumbing & Electrical:
Faucets – Black Matte, Single Pull-Down Kitchen (standard)
Lavy Sink Porcelain (standard)
Kitchen Stainless Steep Split Sink (standard)
39” Shower with Glass Door (standard)
Residential Toilet (standard)
Shutoff Valves at Fixtures (standard)
Power Bath Vent (standard)
3 TV Jacks (standard on loft)
TV Prep with Wire Chase in Living Room (standard)
LED Lights (standard)
Porch Light, Bronze (1 standard)
ADD- Ceiling Paddle Fan in Living Room
ADD - TV Bracket
ADD - Pendant Lights in Beaded Matte Black with Dimmer
ADD - Lights in Eves at Front in Switch
Appliances & Furniture:
Fireplace with Remote
Black Appliances (standard)
40,000 BTU Furnace Undercounter (standard)
Basement Air Conditioner
Loft Air Conditioner
20 Gallon Water Heater, Electric with Insulated Door
Lighted Switch for Water Heater
Sofa Hide A Bed Queen – Cement Décor
Recliner – Cement Décor
Barstool 4 Total (1 extra)
Queen Bed with Hydrolift
Faux Wood Blinds – White (standard)
Exterior Furnishings:
Siding – Vinyl Siding in Harvard Slate
Roof - Shingles in Dual Black & Winterguard Underlayment
