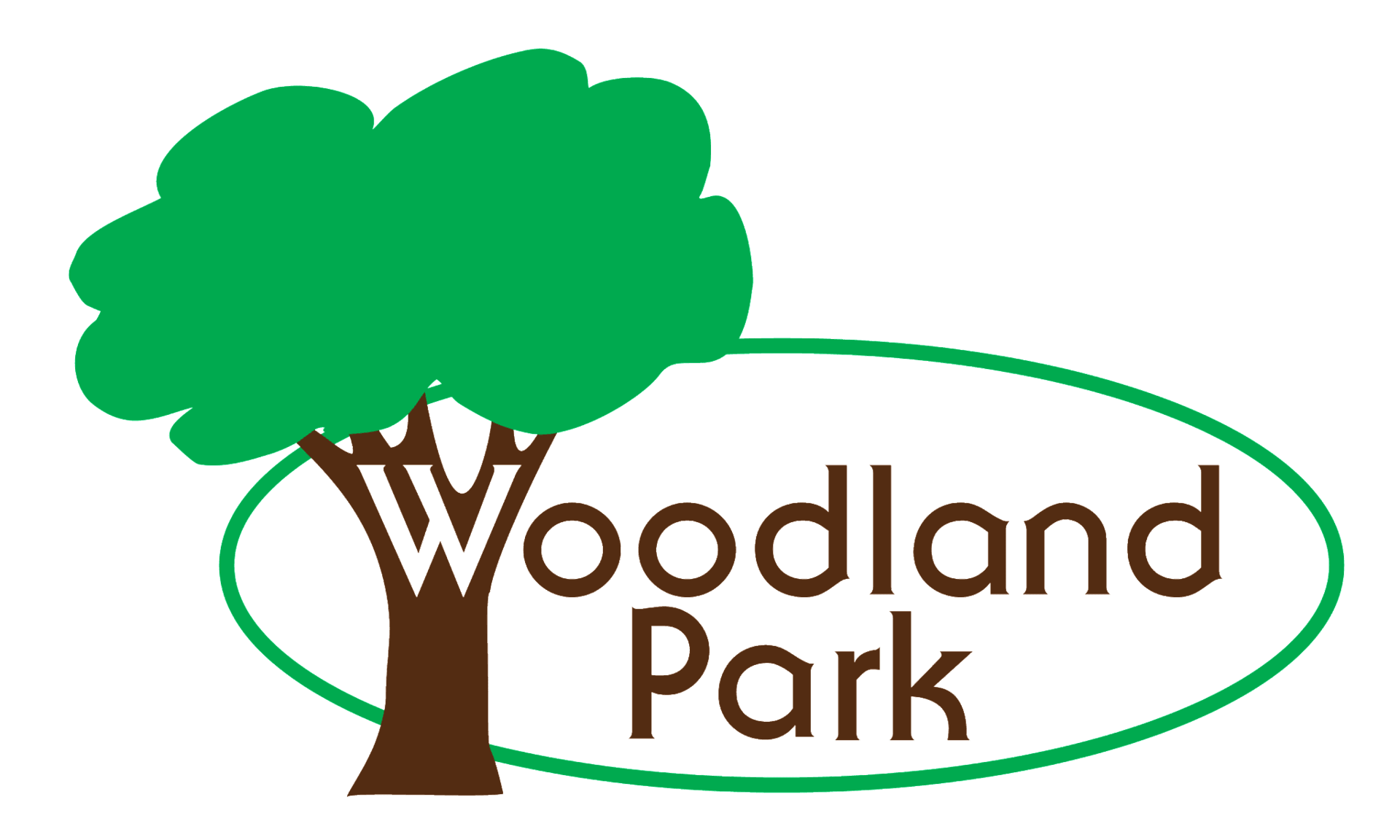Timber Ridge - Inspiration Gallery (SOLD)
GNIK #6315 2020 Woodland Park Liberty 260L, Double Loft, Special Bathroom
Woodland Park Models Inspiration Gallery
2020 Woodland Park Liberty 260L, Double Loft, Special Bathroom
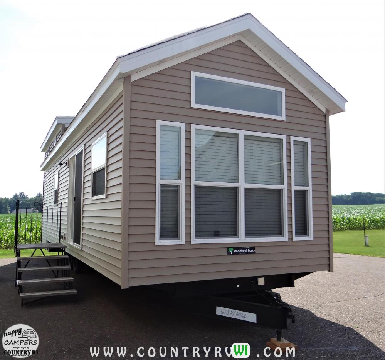
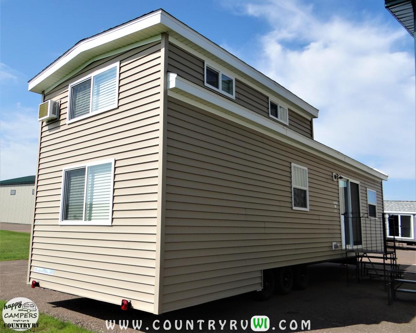
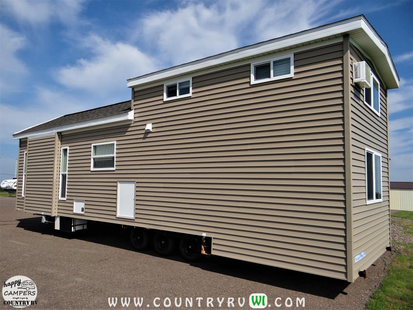
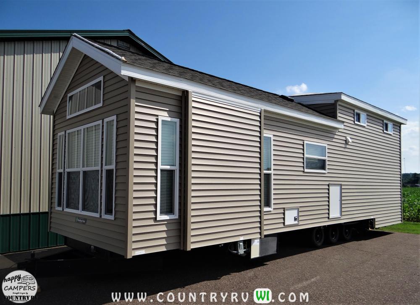
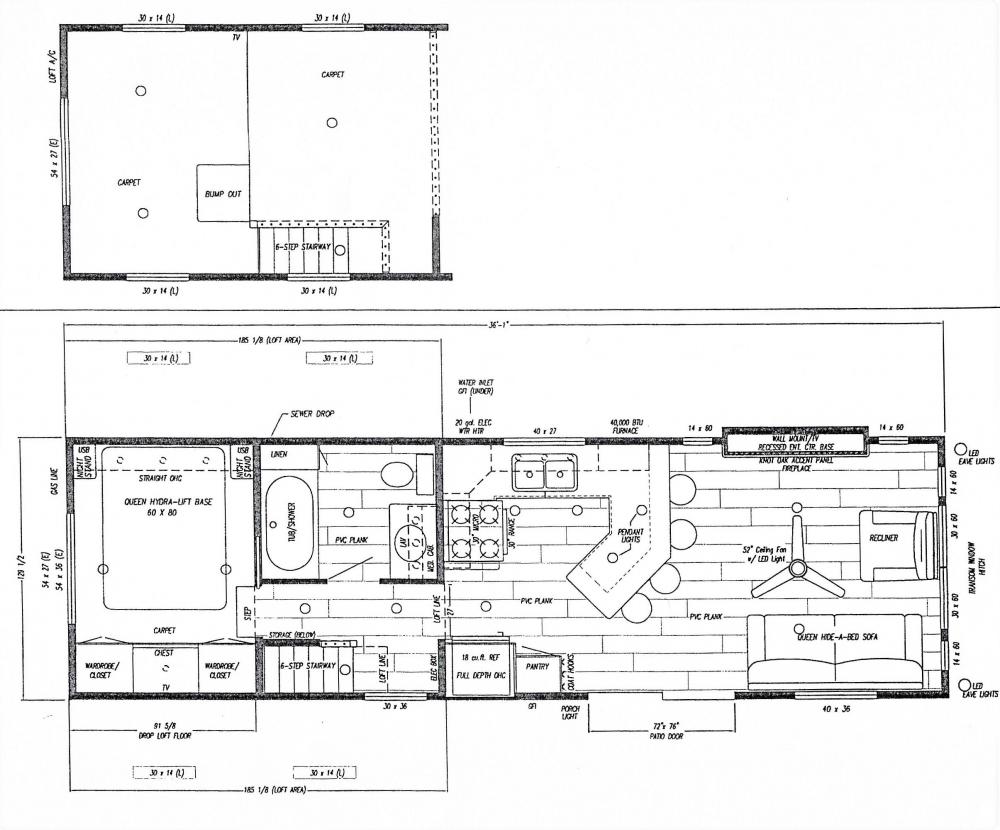
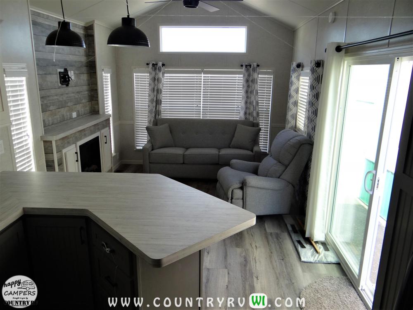
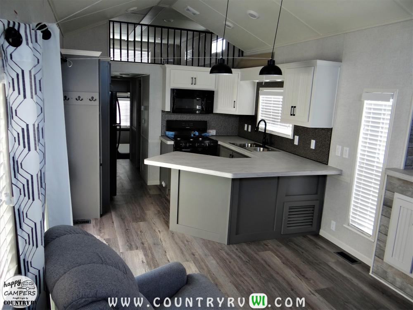
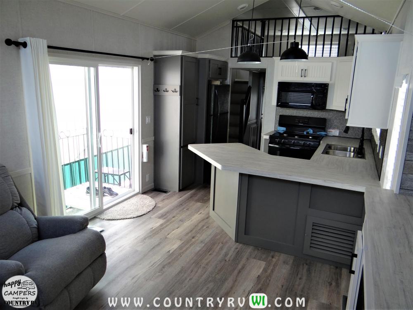
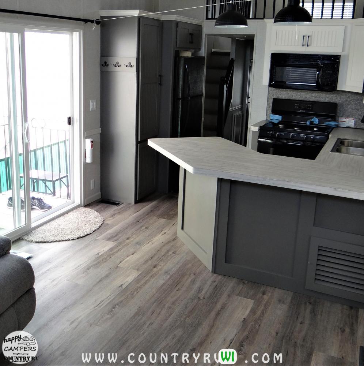
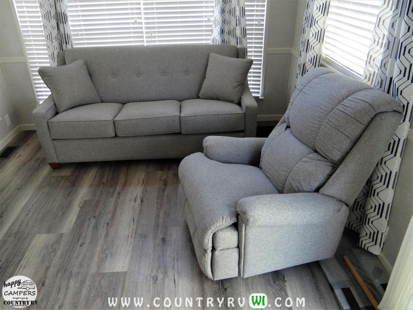
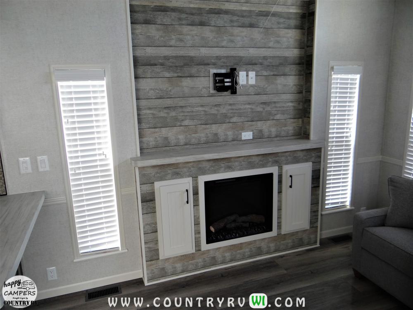
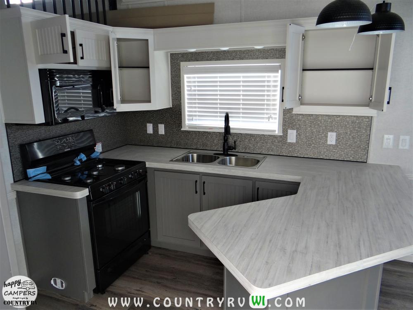
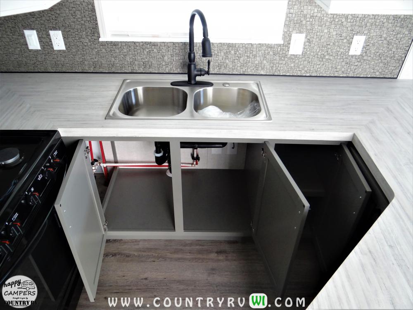
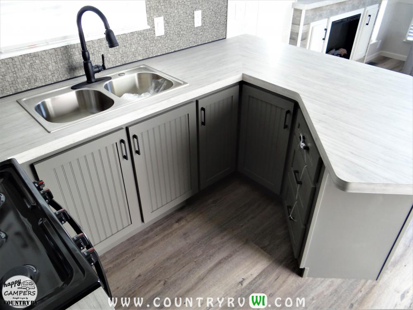
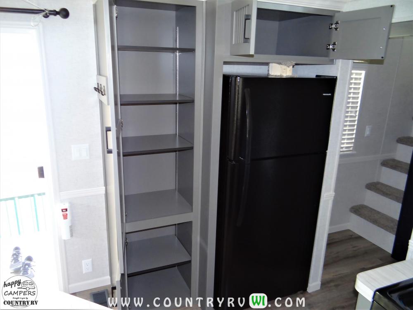
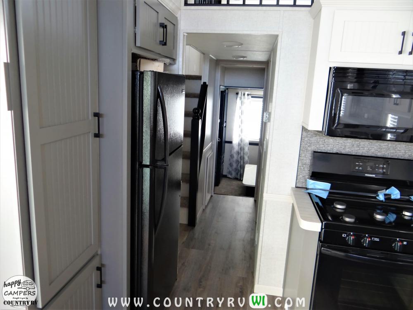
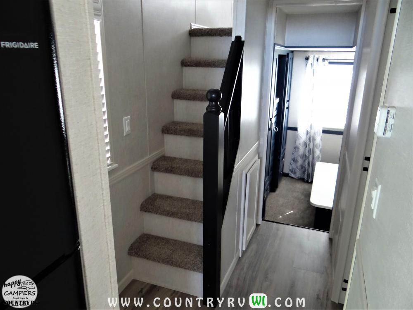
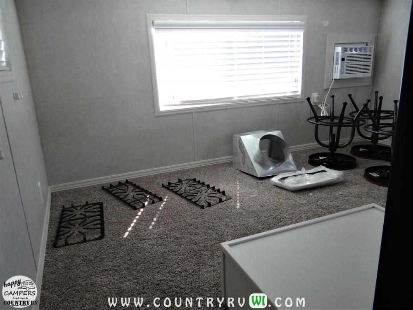
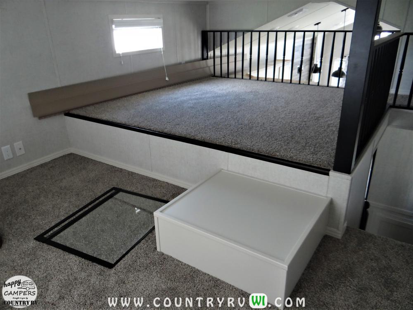
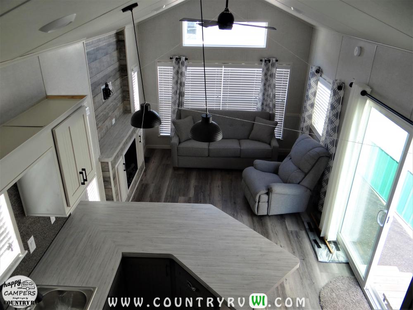
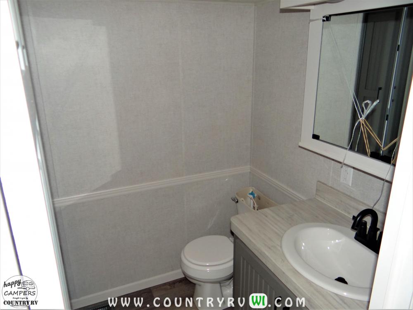
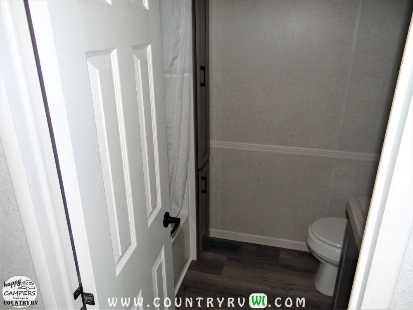
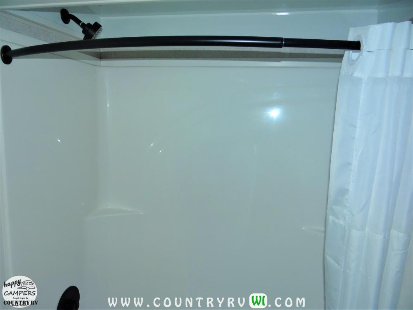
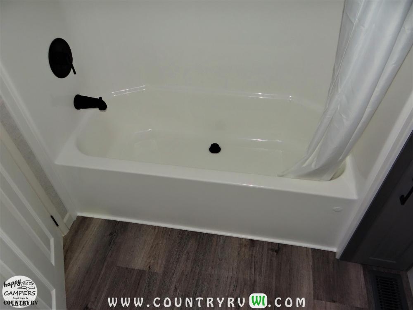
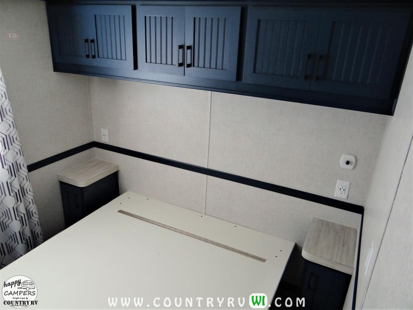
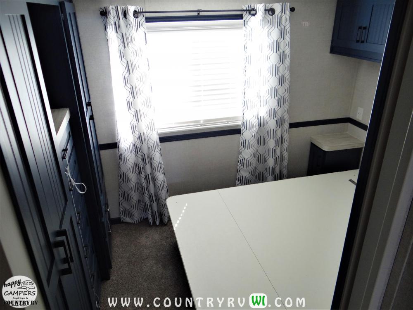
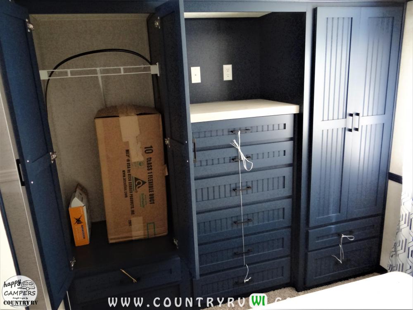
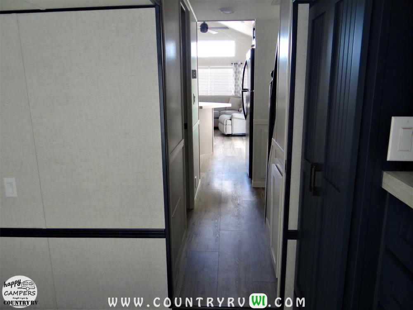
(gniK #6315)Custom Built Unit - SOLD
****CALL TODAY TO SET AN APPOITMENT TO ORDER YOUR CUSTOM BUILD FOREVER CAMPER TODAY!
Construction & Modifications:
Flooring – Upgraded Plank in Silabar, Carpet in Bedroom & Loft
Walls – Copper Cream
Windows – No Grids, Front Transom
Aluminum Underbelly
Raised Headwell in Shower
Thermopane 6’ Patio Door (standard)
Lowered Fascia – Door Side
Elevated Loft
REMOVED – LOFT
REMOVE/ADD – Remove Rear Door – Add Window 30X36 Instead
ADD – 8” End of Bar in Kitchen
CHANGE – Bathroom with Tub (special build)
Mill & Cabinet:
Cabinets – 3 Colors, Main Color Irish Café
Base Cabinets in Kitchen, Bath & Pantry, OH Cabinet in Slate Gray
Bedroom Cabinets & Trim in Navy
Trim – Irish Café (except bedroom)
Cabinet Door Soft Closing Hinges
Cabinet Doors Shaker with Bead Board Inserts
Cabinet Hardware in Black Matte
Counter Top – Standard in White Driftwood
Chair Rail Throughout (standard)
Vinyl Window Sills
Crown Molding Cabinets
3” Base Trim
Bedroom - Overhead Cabinet, Cabinet Bedroom Wardrobe with Chest of Drawers, Nightstands with Doors
Recessed Entertainment Center – Accent Wall in Knot Oak
Towel Hooks end of Pantry
Loft Railing Colonial Spindles (standard)
Plumbing & Electrical:
Faucets – Black Matte, Single Handle, Kitchen High Rise with Pull Down Sprayer
Lavy Sink Porcelain (standard)
Kitchen Stainless Steep Split Sink (standard)
Shower Fiberglass Tub 1 Piece & Crescent Rod, Drape
Shower Head Fixed – Black Matte
Residential Toilet (standard)
Shutoff Valves at Fixtures (standard)
Power Bath Vent (standard)
Ceiling Paddle Fan in Living Room
Pendant Lights Beaded Matte (over bar)
Lights in Eve – Front of Unit
3 TV Jacks (standard)
LED Lights (standard)
Porch Light, Bronze (1 standard)
TV Prep with Wire Chase in Living Room
TV Bracket
Appliances & Furniture:
Fireplace with Remote
Black Appliances (standard)
40,000 BTU Furnace Undercounter
Basement Air Conditioner
Loft Air Conditioner
20 Gallon Water Heater, Electric with Insulated Door
Lighted Switch for Water Heater
Cement Décor
Sofa Sleeper, Queen
Recliner
Extra Barstool (4 Total)
Hydro Lift Base Only – No Mattress
Faux Wood Blinds – White (standard)
Exterior Furnishings:
Siding – Standard in Pebble Clay
Roof - Shingles in Driftwood & Winterguard Underlayment
