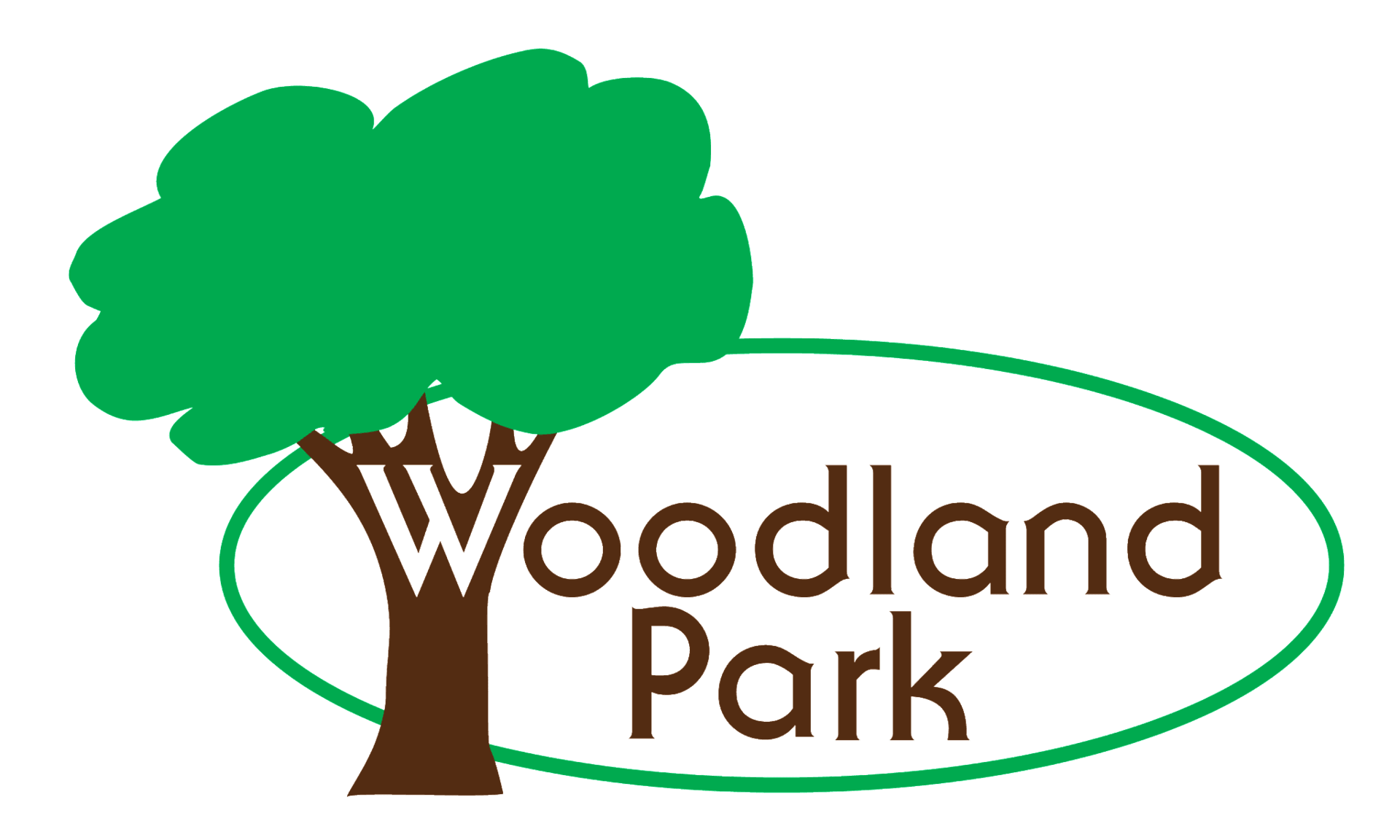Timber Ridge - Inspiration Gallery (SOLD)
#6317 2020 Woodland Park TR-204 Kennedy Non-Loft with Deleted Rear Door
Woodland Park Models Inspiration Gallery
2020 Woodland Park TR-204 Kennedy Non-Loft with Deleted Rear Door
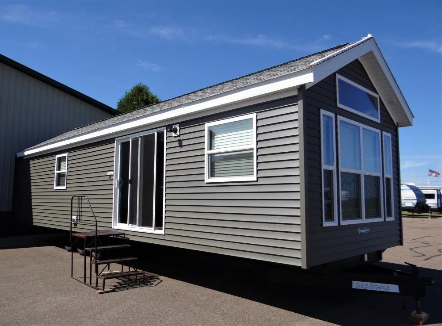
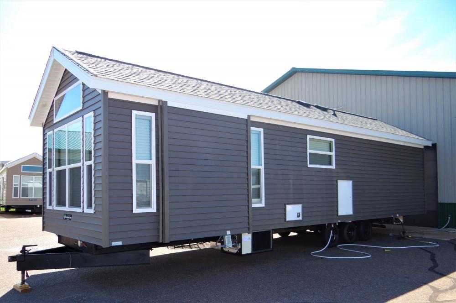
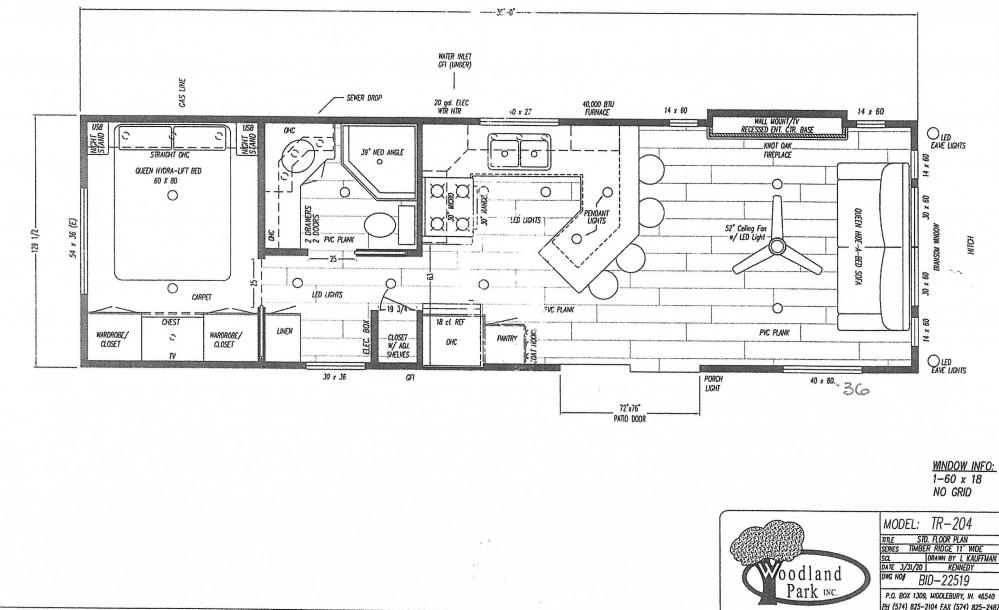
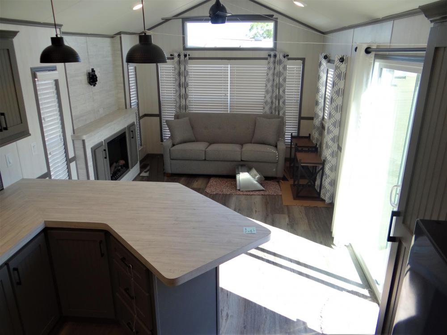
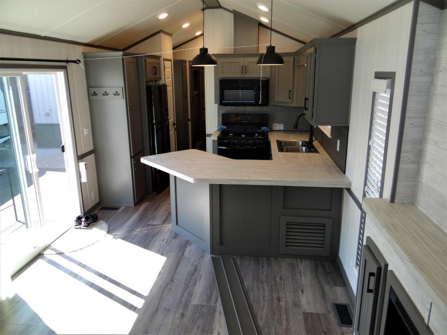
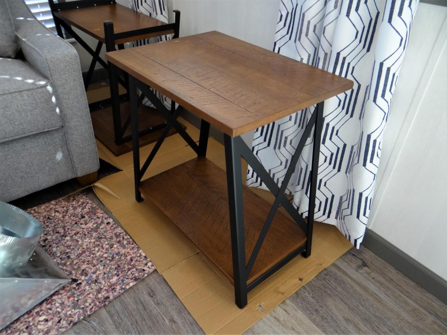
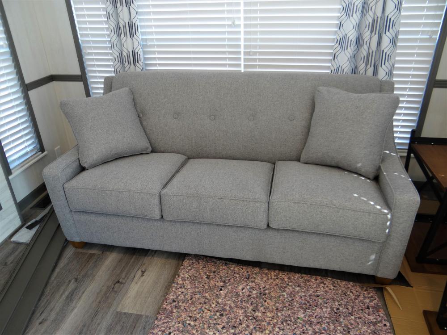
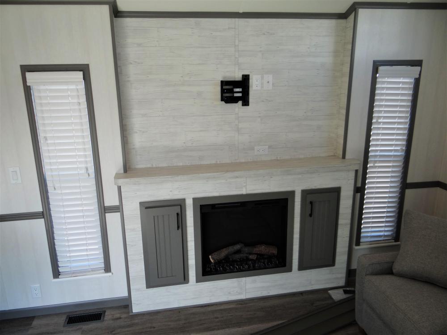

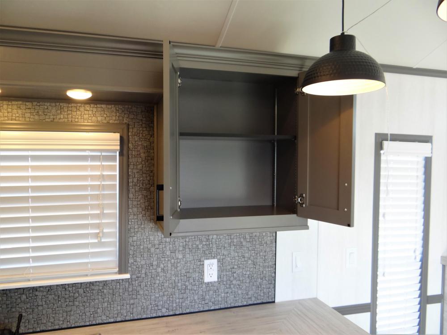
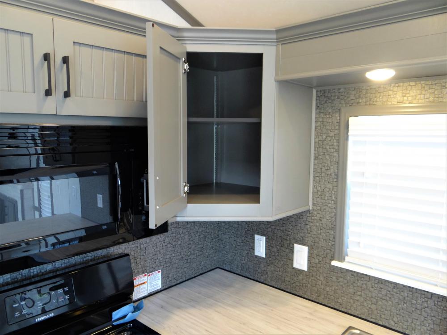
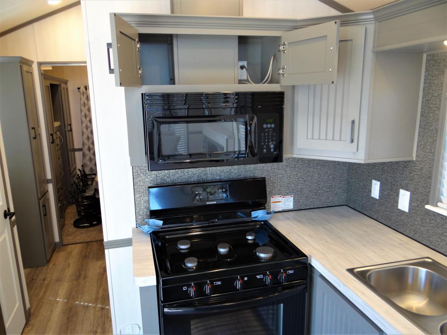
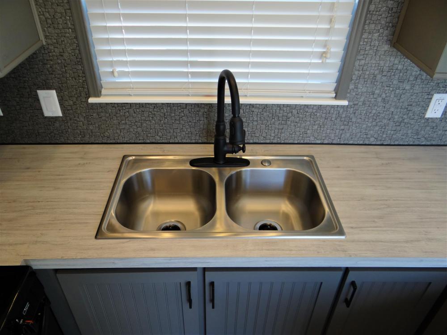
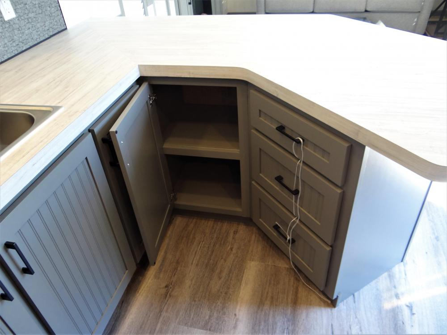
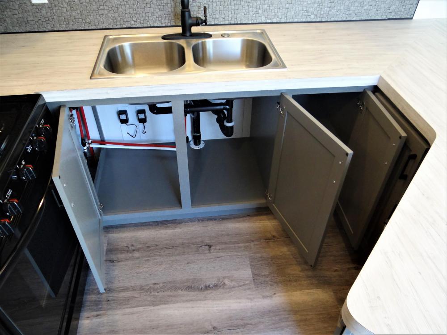
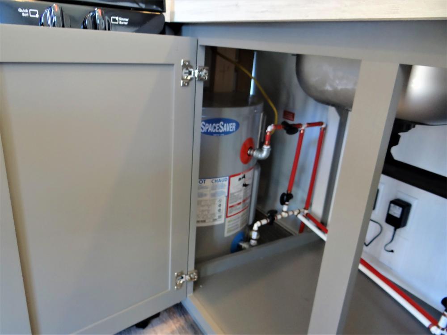
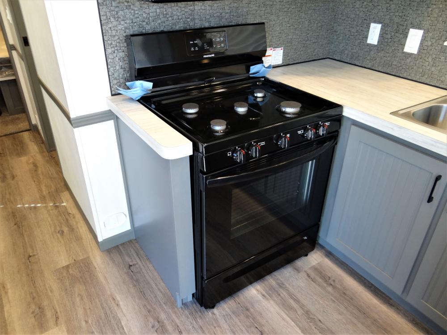
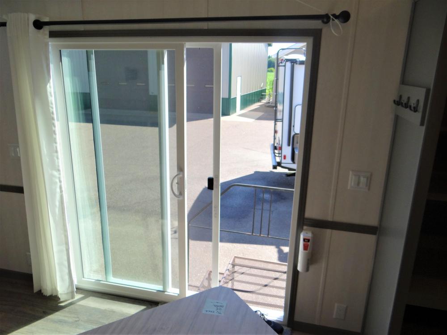
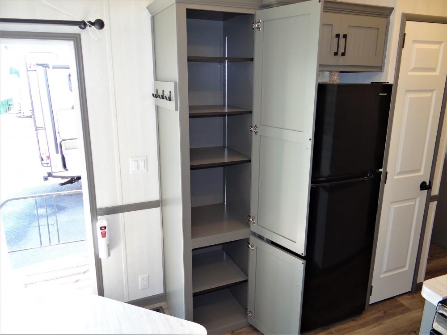
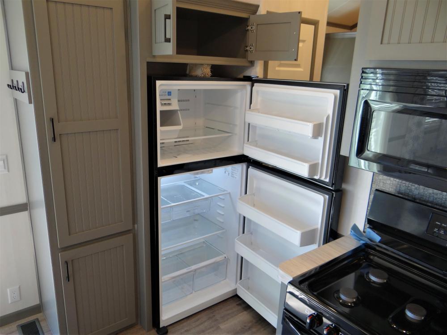

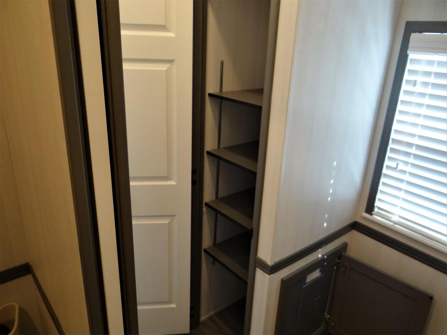
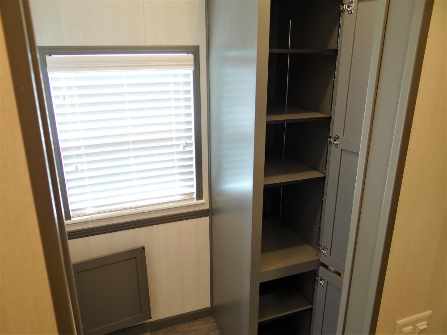
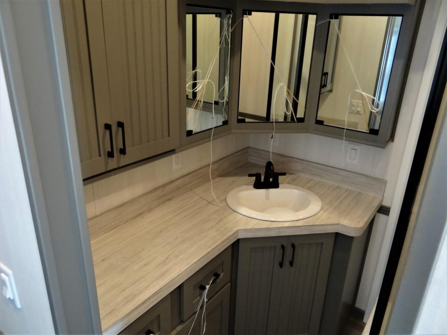
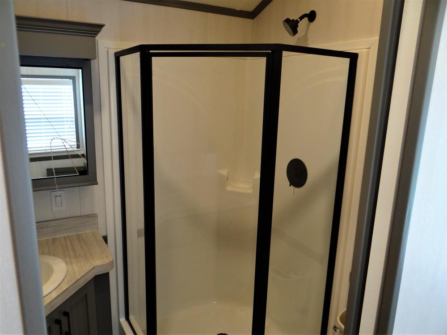

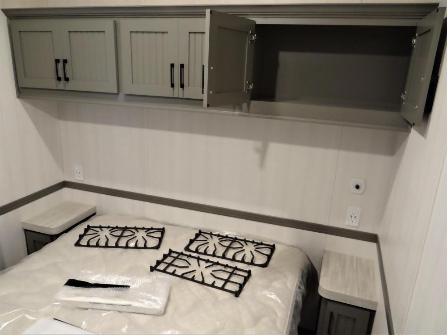
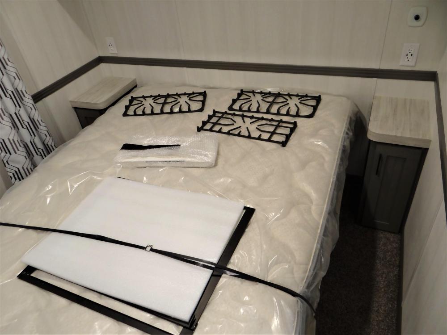
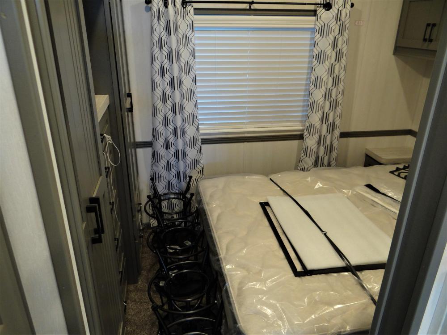

(kecaldeS #6317)
Construction & Modifications:
Flooring – Upgraded Plank in Silabar, Carpet in Bedroom & Loft
Walls – Copper Cream
Windows – No Grids
Front Window - Transom
Aluminum Underbelly
Thermopane 6’ Patio Door (standard)
ADD – Window at Rear Door Location, 30X36
REMOVE – Windows at Patio Door
REMOVE – Rear Door
CHANGE – Window in Living Room to 40X60
Mill & Cabinet:
Cabinets – Slate Gray
Cabinet Door Soft Closing Hinges
Cabinet Doors Shaker with Bead Board Inserts
Cabinet Hardware in Black Matte
Counter Top – Upgraded White Driftwood
Chair Rail Throughout (standard)
Vinyl Window Sills
Crown Molding Cabinets
3” Base Trim
Bedroom - Overhead Cabinet, Cabinet Bedroom Wardrobe with Chest of Drawers, Nightstands with Doors
Recessed Entertainment Center
Accent Wall in Noah Cream
ADD – Linen Cabinet with Adjustable Shelves Next to Bedroom in Hallway
ADD – Towel Hooks on Pantry
ADD – Counter Top Extension on Bar at End, 8”
ADD – Adjustable Shelves Closet
Plumbing & Electrical:
Faucets – Black Matte, Single Handle, Kitchen High Rise with Pull Down Sprayer
Lavy Sink Porcelain (standard)
Kitchen Stainless Steep Split Sink (standard)
Neo Angle Shower, 39” with Glass Door
Shower Head Fixed – Black Matte
Residential Toilet (standard)
Shutoff Valves at Fixtures (standard)
ADD – Separate Termination Valve for Gray & Black Water
Power Bath Vent (standard)
Ceiling Paddle Fan in Living Room
Pendant Lights over Bar – Beaded Matte
2 TV Jacks (standard)
LED Lights (standard)
Porch Light, Bronze (1 standard)
TV Prep with Wire Chase in Living Room
TV Bracket
50” TV
Appliances & Furniture:
Fireplace with Remote
Black Appliances (standard)
40,000 BTU Furnace Under Counter
Basement Air Conditioner
20 Gallon Water Heater, Electric with Insulated Door
Lighted Switch for Water Heater
Cement Décor
Sofa Sleeper, Queen
Extra Barstool (4 Total)
Hydro Lift Queen Bed
Faux Wood Blinds – White (standard)
Exterior Furnishings:
Siding – Upgraded Granite
Roof - Shingles in Dual Gray & Winterguard Underlayment
