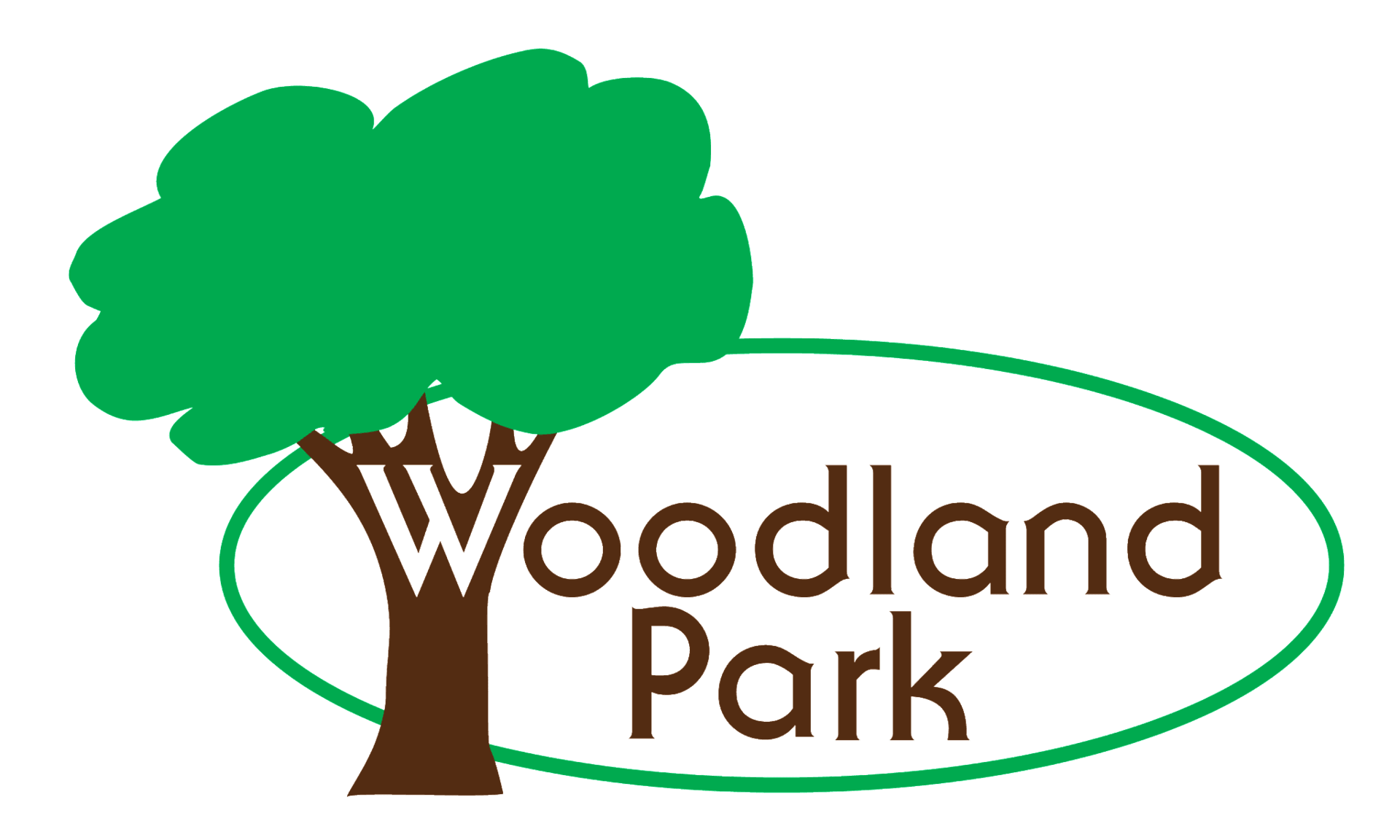Timber Ridge - Inspiration Gallery (SOLD)
snilloR #6161 2019 TR252-L Grand Tetons - Delete Drop Loft #6161
Woodland Park Models Inspiration Gallery
2019 TR252-L Grand Tetons - Delete Drop Loft #6161
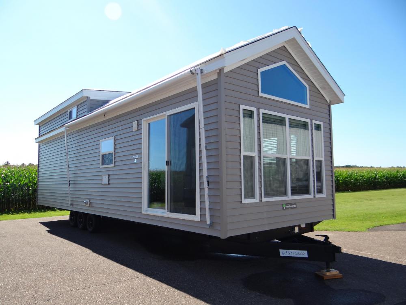
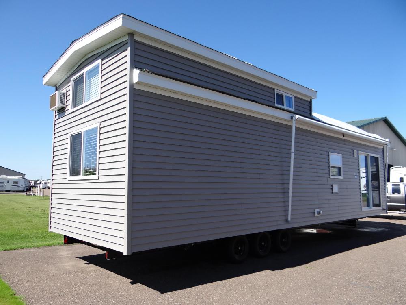
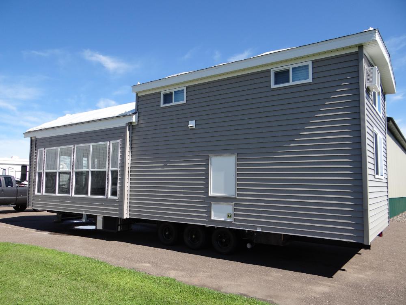
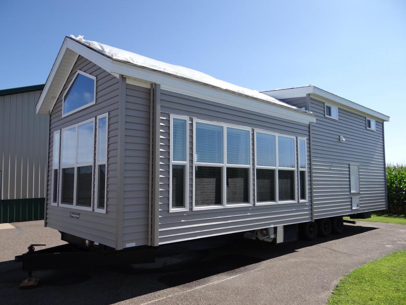
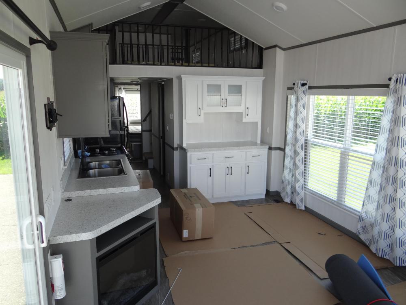
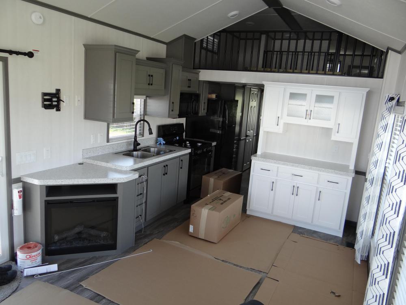
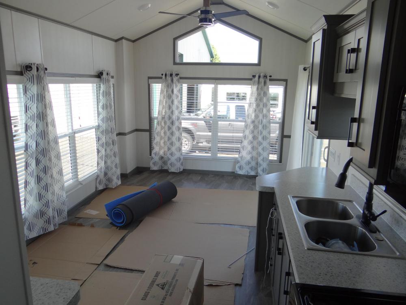
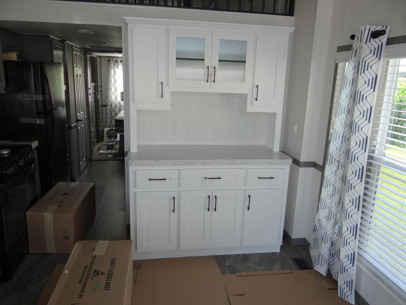
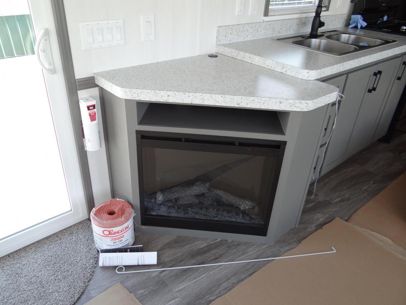
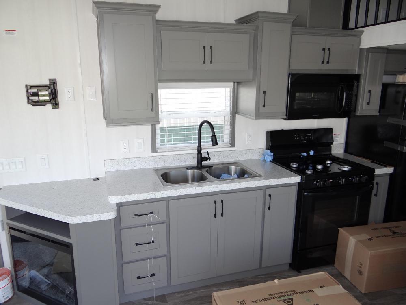
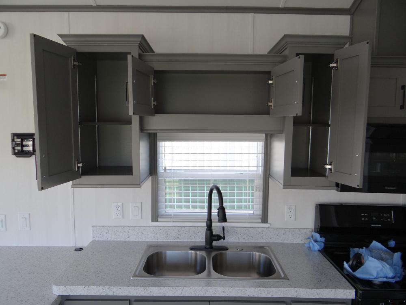
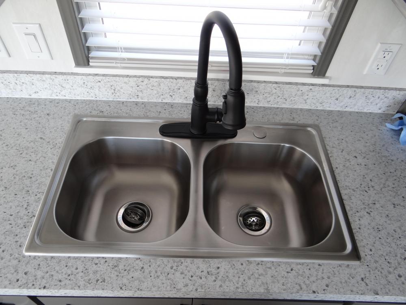
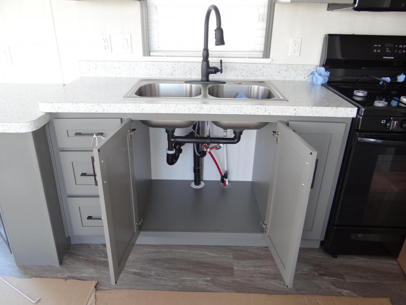
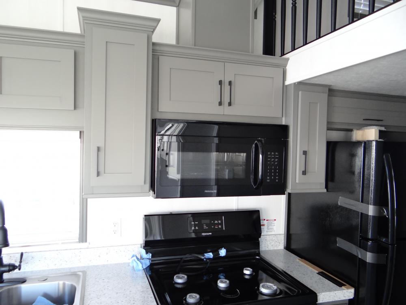
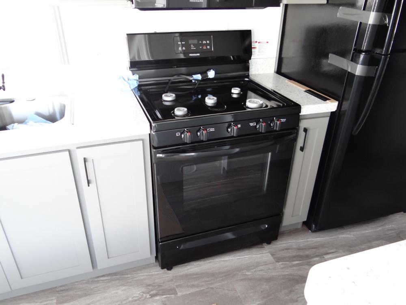
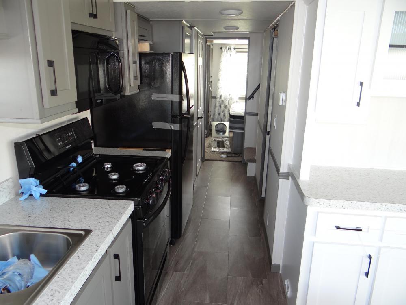
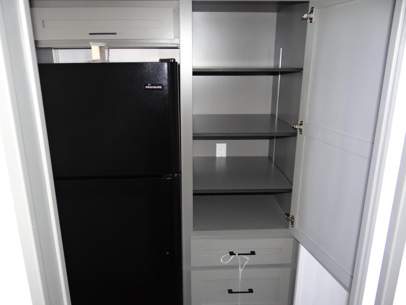
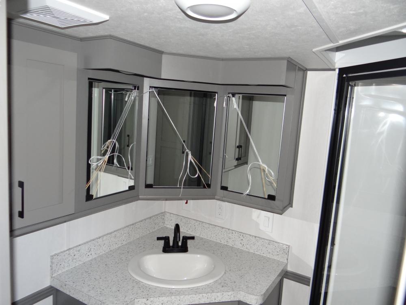
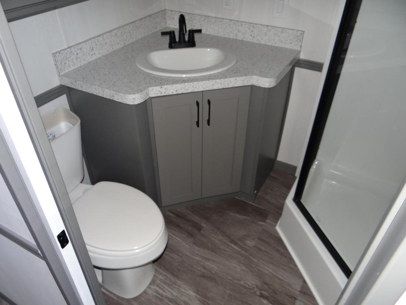
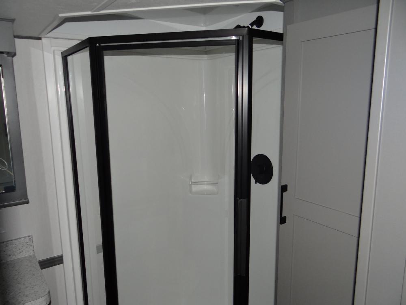
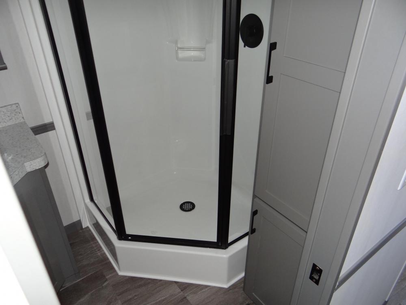
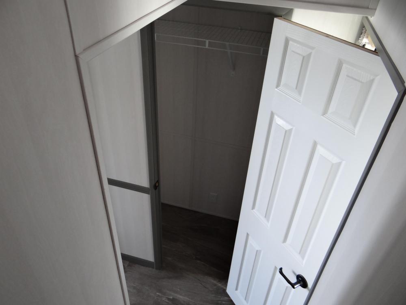
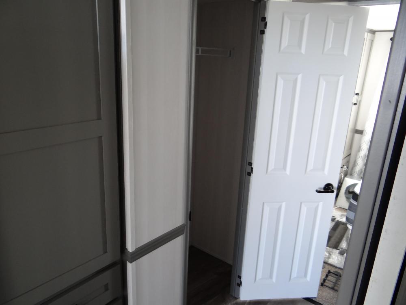

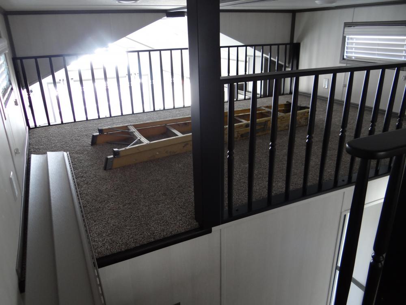
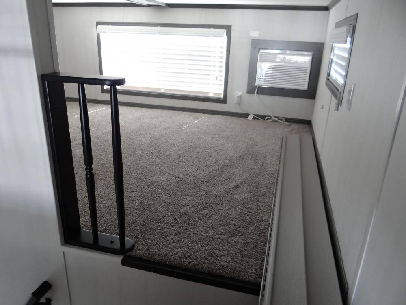
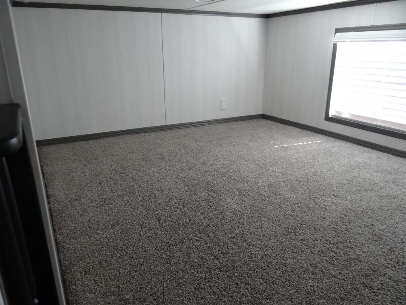
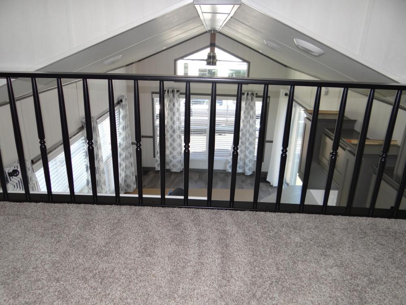
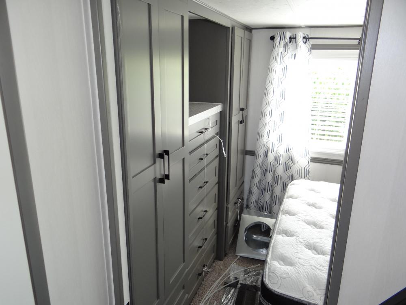
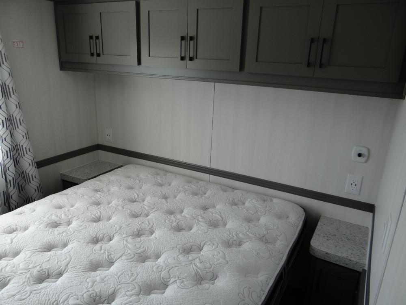
(snilloR)
2019 Woodland Park Timber Ridge TR252-L Grand Tetons with Drop Loft Deleted Removing Sunken Bedroom. Rear Loft and Front Loft Both At Same Height of 39"
Construction & Modifications:
Flooring – PVC Tile in Kingsport
Walls – Colville Beach
Windows – No Grids
Front Transom Pentagon
Aluminum Underbelly
Raised Headwell in Shower
Thermopane 6’ Patio Door (standard)
Lowered Fascia – Door Side
Elevated Loft
DELETE – Drop Loft
DELETE – Rear Door
Mill & Cabinet:
Cabinets – Slate Gray
Cabinet Door Soft Closing Hinges (standard)
Cabinet Hardware in Black Matte (standard)
Counter Top – Upgraded Leche Vista
Chair Rail Throughout (standard)
Vinyl Window Sills
Crown Molding Cabinets
3” Base Trim
Bedroom - Overhead Cabinet & Nightstands with Doors
Cabinet Bedroom Wardrobe with Chest of Drawers
Loft Railing Colonial Spindles (standard)
ADD – Hutch in Snow White (no glass holder)
ADD – Cabinet in Bath over Toilet
ADD – Closet at Back Door Location with Rod & Shelf
ADD – Pull Out Drawers in Pantry
MOVE – Kitchen Drawers to Left Side of Kitchen Sink & Cabinet Door to Right
Plumbing & Electrical:
Faucets – Black Matte, Single Handle, Kitchen High Rise with Pull Down Sprayer
Lavy Sink Porcelain (standard)
Kitchen Stainless Steep Split Sink (standard)
Shower, Neo Angle 39” with Glass Door
Shower Head Fixed – Black Matte
Residential Toilet – Elongated & Sweatless
Shutoff Valves at Fixtures (standard)
ADD - Wash Down Station Outside
Power Bath Vent (standard)
Ceiling Paddle Fan in Living Room
3 TV Jacks (standard)
LED Lights (standard)
Porch Light, Bronze (1 standard)
TV Prep with Wire Chase in Living Room
ADD - TV Bracket
ADD – Outlet in Hallway Closet & Pantry
ADD – Lights in Eve out Front
Appliances & Furniture:
Fireplace with Remote
Black Appliances (standard)
40,000 BTU Furnace Undercounter
Basement Air Conditioner
Loft Air Conditioner
20 Gallon Water Heater, Electric with Insulated Door
Lighted Switch for Water Heater
Cement Décor
Two Recliners
Moveable Island with Barstools
Hydro Lift Queen
Faux Wood Blinds – White (standard)
Exterior Furnishings:
Siding – Harvard Slate
Roof - Shingles in Dual Black & Winterguard Underlayment
